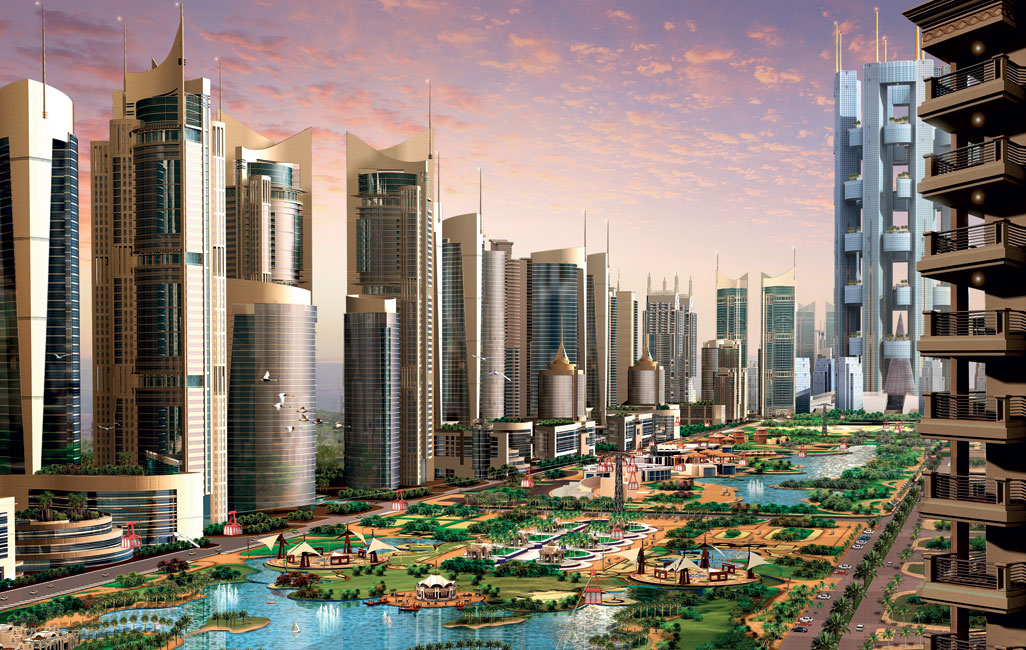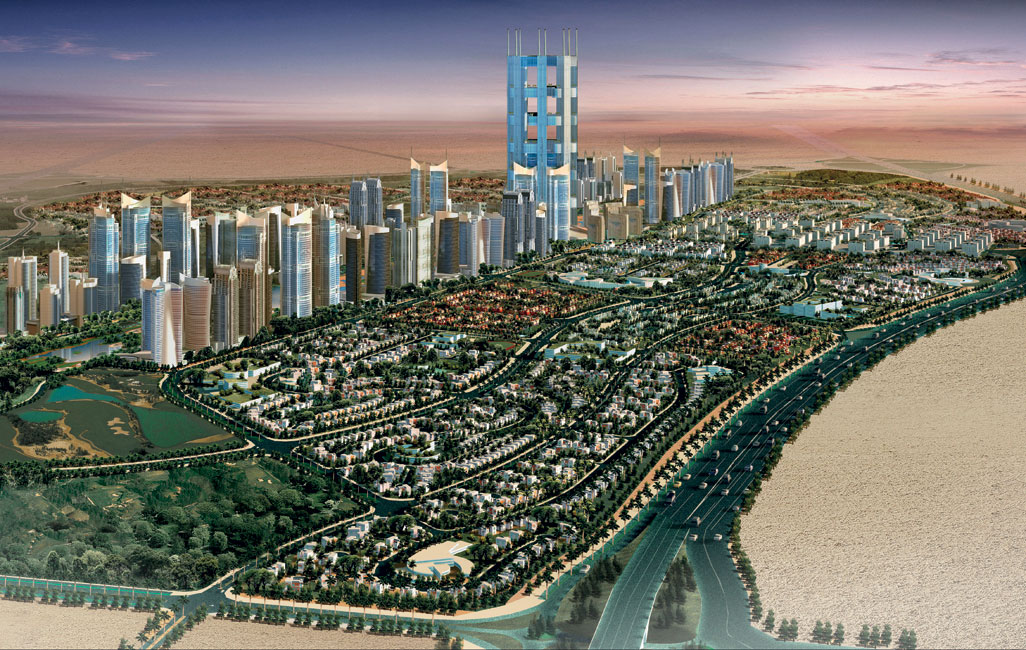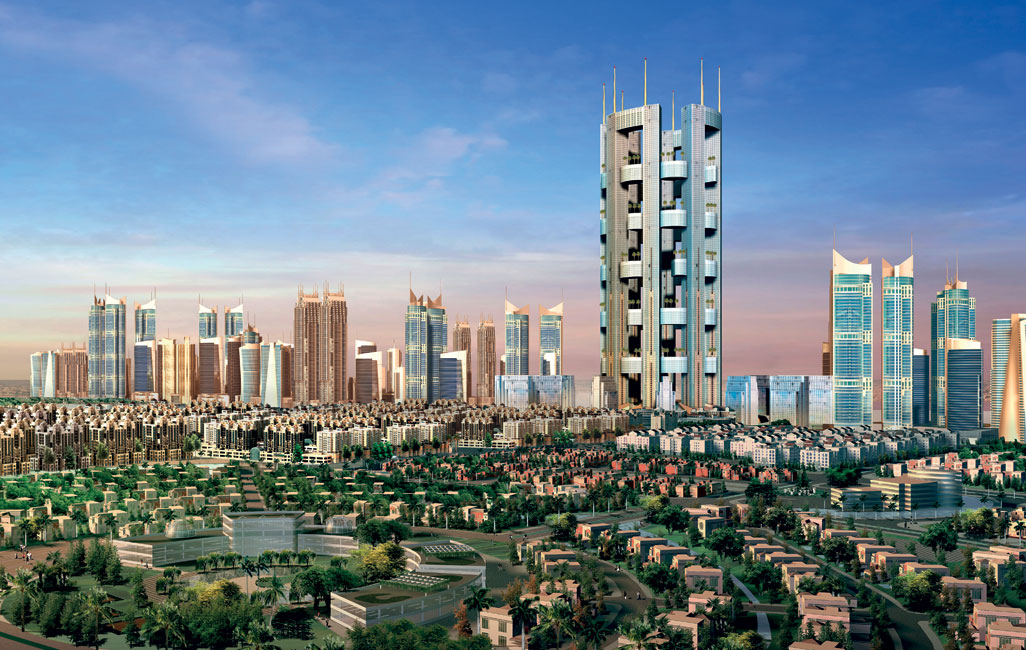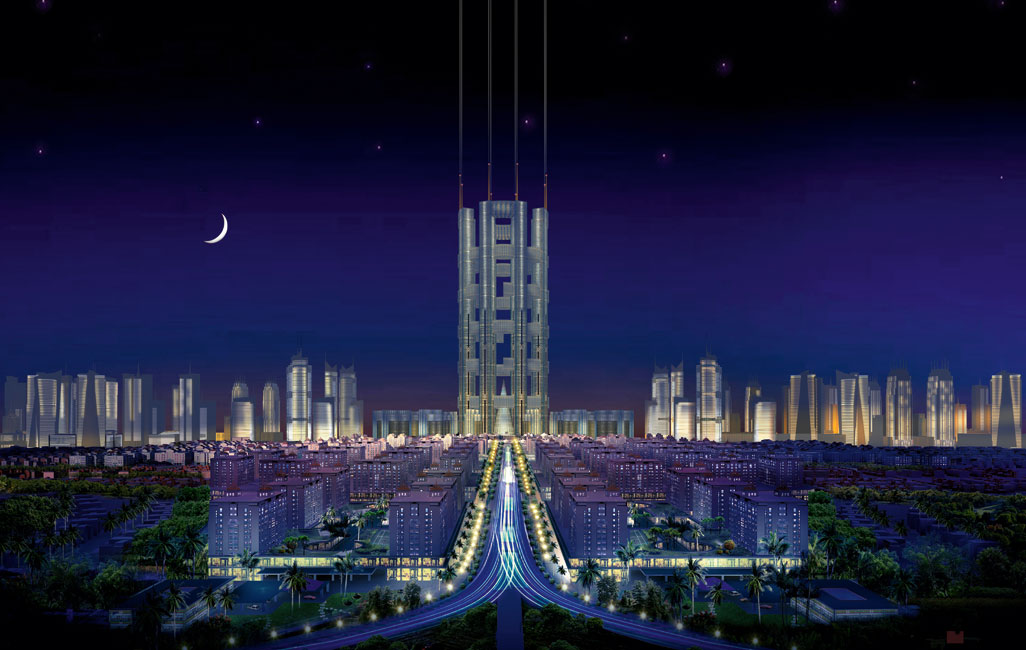Al Salam City is a new township created in the inland desert environment of the emirate of Umm Al Quwain.
Diar Consult was retained by Tameer in association with Surbana, acting as global master planners, to prepare the detailed physical master planning, provide urban design concepts and architectural studies for the various districts and residential precincts. The master plan’s residential component comprises detached and semi-detached villas, townhouses and clusters of apartment buildings which were intended to be the start-up parcels undertaken by the developer to ignite and initiate the first sales campaigns of Al Salam City. They provide economic sustainability and viability for the project in a market and location that was distinctly deprived of good quality residential offerings.
Hence the designs evolved with total cost awareness, focusing on economies of scale and variations on the same theme approach, to generate variety and interest from investors. The clusters were planned with a fair degree of standardization throughout the pedestrian spine, interrupted by community parks and community hubs repeated in a variety of configurations between the clusters. The variety of the six, seven and 16 storey building clusters establishes the scale and dynamics of the neighbourhoods, such that they can become self-contained communities at the initial stages of the city development, but capable of expanding to embrace further components of the city as it develops over a planned 15-year development programme.




